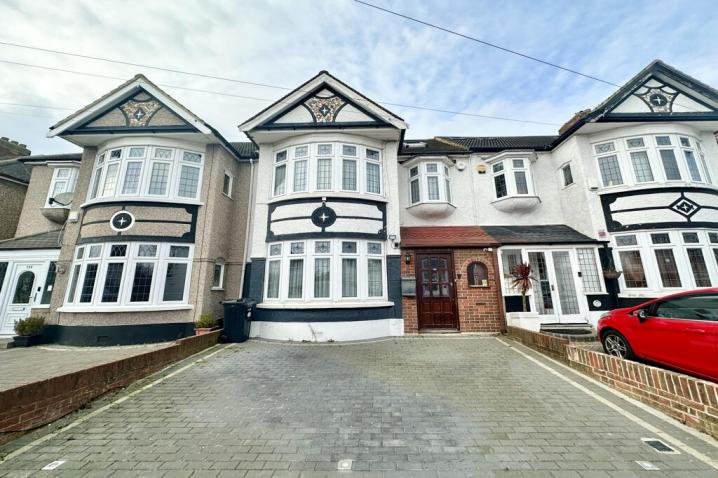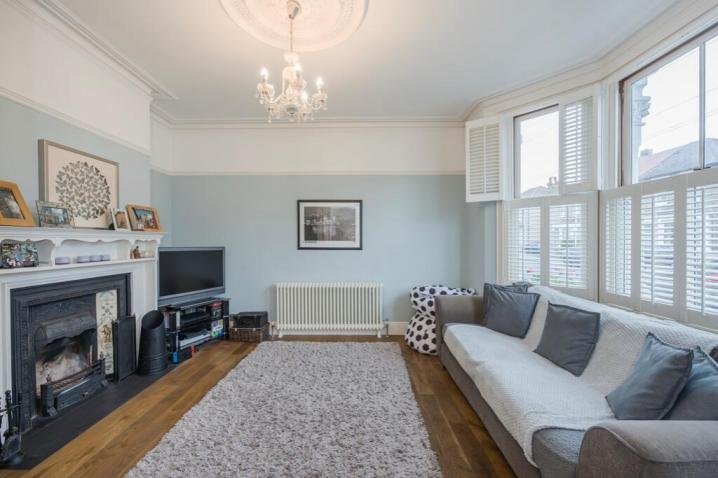Chigwell For Sale
IG6 Hoveton Way,Gants Hill
- 4 Bedroom
- 2 Reception
- 3 Bathroom
Key features
- Four Bedroom Detached Family home
- Detached garage
- Ground floor cloak room
Description
Located in a small and select development, this four bedroom detached house occupies a pleasant position being only a few yards from the entrance to Claybury Park.
The property has a small manageable garden that is enclosed by walled and fenced boundaries. There is a laid to lawn area and a timber decked area.
Parking is provided to the drive and offers access to the single garage, whilst there is an adjoining block paved hardstand area.
The internal accommodation is divided over two floors. The ground floor provides a sitting room that has a sliding door with direct access to the garden.
There is a kitchen / diner with a dual aspect to the front and rear. Adjoining the kitchen is a utility room and there is an additional ground floor room, which can be used as a dining room, a study or as a bedroom. There is also a ground floor cloakroom.
To the first floor are four bedrooms, a family bathroom and an en-suite shower room to the master. Undoubtedly the key feature of this lovely hone is the location, with the parkland area being literally a few yards away, providing a real sense of a semi-rural environment.
Entrance
Double glazed front door to hallway
Hallway
Radiator, tiled flooring, storage cupboard, coving.
Downstairs WC
WC Low level flush WC, pedestal wash hand basin, radiator, tiled flooring.
Lounge 14'8 x 11'1 (4.47m x 3.38m)
Double glazed patio doors to garden, coving, power points, radiator, pebble gas fire with marble hearth, inset and ornate mantle, laminate flooring
Study/Bedroom Five 10'9 x 8'3 (3.28m x 2.51m)
Double glazed window, radiator, power points, coving, tiled flooring
Kitchen/Diner 18'2 x 8'4 (5.54m x 2.54m)
Double glazed window to front and rear, wall and base mounted units with roll top work surfaces, stainless steel sink unit with mixer tap, built in oven and gas hob with extractor over, cupboard housing boiler, radiator, power points, splash back tiling, tiled flooring, integrated fridge freezer, integrated dishwasher, door to:
Utility Room 7'7 x 5'5 (2.31m x 1.65m)
Base units with roll top work surfaces, plumbing for washing machine, stainless steel sink, tiled flooring
Landing
Double glazed window to front, radiator, loft access, airing cupboard, carpet, power points, coving.
Bedroom One 13'8 x 11' plus wardrobes
(4.17m x 3.35m) Built in wardrobes to one wall, double glazed window to rear, power points, radiator, carpet.
En Suite
Walk in shower cubicle, pedestal wash hand basin, low level flush WC, obscure double glazed window to side, fully tiled to shower area, splash back tiling, spotlights.
Bedroom Two 12'9 x 8'10 (3.89m x 2.69m)
Double glazed window to front, power points, radiator, carpet.
Bedroom Three 9'10 x 8'11 (3.00m x 2.72m)
Double glazed window to ear, radiator, power points, carpet.
Bedroom Four 8'6 x 6'6 (2.59m x 1.98m)
(Plus recess) Double glazed window to front, power points, radiator, carpet.
Bathroom
Double glazed obscure window to rear, panel bath, pedestal wash hand basin, fully tiled to shower area, splash back tiling, vinyl flooring, radiator.
Rear Garden
Approx 40', paved patio to lawn, flower beds, decked area, side pedestrian gates, outside lighting, access to garage.
Garage
Garage to side of property with overhead storage, power and lighting.


Enter your details here so we can arrange your
Free valuation
Share Property
Similar Properties
- 4 Bed
- 1 Reception
- 2 Bath
Gants Hill
I Collinwood Gardens ,Gants Hill
- 2 Bed
- 1 Reception
- 1 Bath
Hornchurch
RM11 Squirrels Heath Lane,Hornchurch










