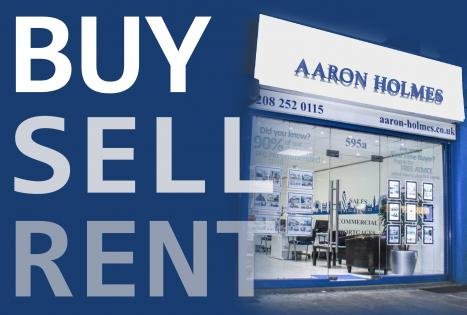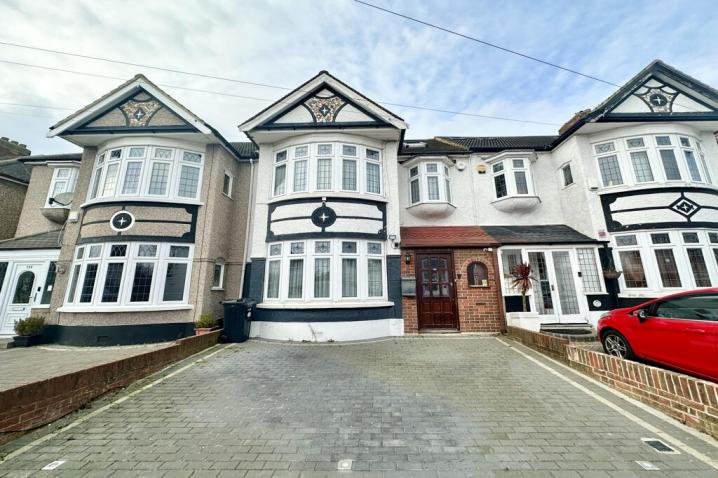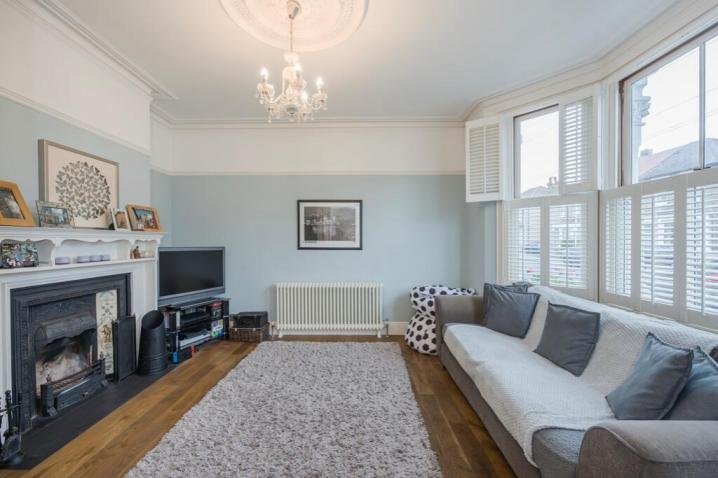Chigwell row For Sale
RM4 Crabtree Hill,Lambourne End,Romford ,Chigwell
- 4 Bedroom
- 2 Reception
- 2 Bathroom
Key features
- Detached Four Bedroom Character Property
- Ample Off Street Parking
- Good Location Within Close Proximity To Local Amenities
- Picturesque Views
- 7 minutes to Grange hill station
Description
One of three houses set at the bottom of a secluded private lane which cuts through Hainault Forest comes this very nice detached four bedroom house. Situated just off Manor Road, Lambourne End both Grange Hill and Hainault Central Line tube stations are within good proximity. This is definitely one of those houses that you need to see to realise how good it is. Be Quick! EPC G.
Reception Hall:
Tiled stone flooring. Vaulted conservatory style ceiling. Wall lights. Radiator. Double doors to converted garage/games room. Further door to garden. Door to main hallway.
Entrance Hallway:
Laminate style flooring with doors leading to:
Study/Reception: 10´8 x 9´9 [3.25m x 2.97m]
Laminate style flooring. Double glazed window to rear aspect with views across open fields.
Utility Room: 7´0 x 6´7 [2.13m x 2.01m]
Double glazed window to front aspect. Plumbing for washing machine & space for dryer, with further power points for second fridge or freezer.
Ground Floor Cloakroom: 8´4 x 3´11 [2.54m x 1.19m]
Tiled flooring with porthole window to front aspect. Low level WC, wash hand basin. Extractor fan
Fitted Kitchen/Diner: 13´7 x 8´1 [4.14m x 2.16m]
Fitted with eye and base level units. Space for dishwasher. Double glazed windows to rear aspect. Butler style sink. Six ring gas burner. Spotlights. Tiled flooring. Open plan to dining room. Door to family room.
Dining Room: 12´3 x 10´3 [3.73m x 3.12m]
Open plan layout to lounge and kitchen. Tiled flooring. Log burning feature fireplace. Double glazed window to side aspect. Further storage. Spot lighting.
Lounge: 14´2 x 12´6 [4.32m x 3.18m]
Open plan layout to dining room, laminated style flooring, spot lighting, double glazed windows to rear and side aspects, double glazed double doors to rear garden.
Family Room: 18´9 x 10´5 [5.72m x 3.18m]
Original log burning fire place with brick surround. Wooden style flooring. Windows to side and front aspects. Original exposed Tudor style beams. Door to front garden. Stairs leading up to:
Stairs to first floor landing:
Stairs leading from family room to 1st floor landing with further doors to:
Family Bathroom:
'L' shape bathroom consisting of panelled bath with mixer tap and shower over. Low level WC. Glass shower cubicle. Vanity wash hand basin. Tiled flooring. Spot lighting. Double glazed obscure window to rear aspect.
Master Bedroom: 14´4 x 10´7 [4.37m x 3.23m]
Master bedroom with dressing area and ensuite. Double glazed window to rear aspect with views over open fields. Porthole style window to side aspect. Fitted wardrobes creating a dressing room style area. Door to ensuite shower room.
Ensuite Shower Room:
Glass fronted shower cubical. WC. Vanity wash hand basin with storage under. Further storage cupboard. Tiled flooring. Double glazed window to rear aspect.
Bedroom Two: 13´7 x 12´9 [4.14m x 3.89m]
Radiator. Double glazed windows to rear aspect.
Bedroom Three: 11´2 x 6´9 [3.4m x 2.06m]
Laminated style flooring. Double glazed window to side aspect. Radiator.
Bedroom Four: 10´1 x 10´0 [3.07m x 3.05m]
Laminated style flooring. Double glazed windows to front and side aspects. Radiator.
Exterior:
To the rear of the property the garden area is mainly laid to patio with small cabin housing the Jacuzzi/Hot Tub. Access to main reception hall and games room. Exterior light and water connection. Views across open fields. Pathway leading to larger side garden.


Enter your details here so we can arrange your
Free valuation
Share Property
Similar Properties
- 4 Bed
- 1 Reception
- 2 Bath
Gants Hill
I Collinwood Gardens ,Gants Hill
- 2 Bed
- 1 Reception
- 1 Bath
Hornchurch
RM11 Squirrels Heath Lane,Hornchurch










