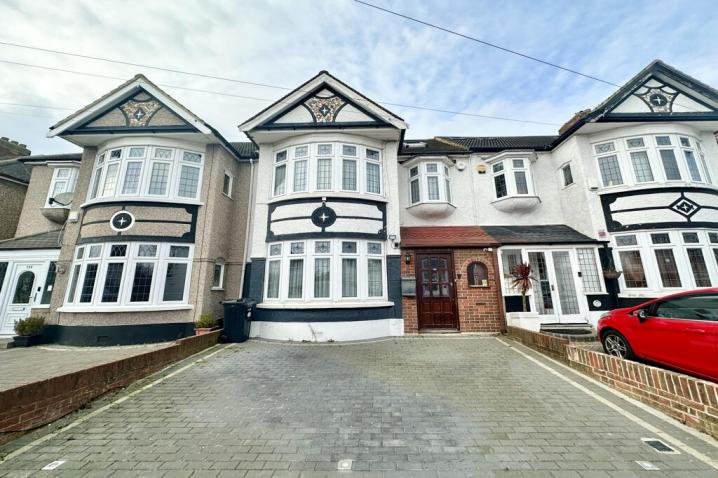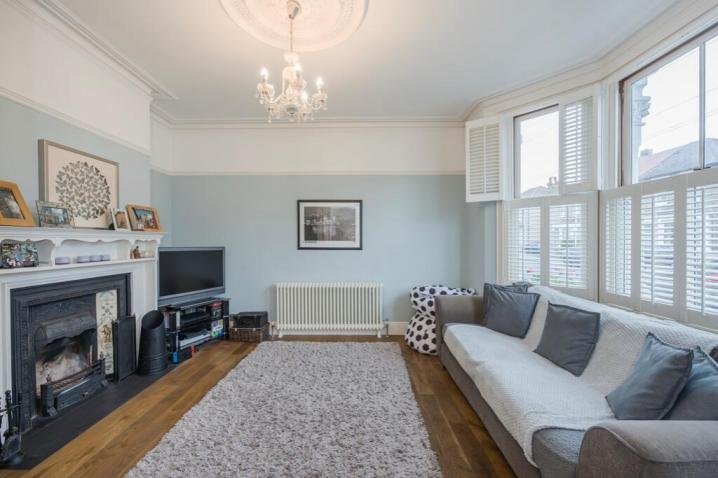
Woodford Sold
IG8 Lechmere Approach,Woodford Green
- 3 Bedroom
- 1 Reception
- 1 Bathroom
Key features
- Threefour bedrooms Semi detatched
- Driveway
- Through lounge
- Cloe to shops and schools
- Excelent condtion
Description
Aaron Holmes are delighted to present to the residential sales market this superb family home located in Lechmere Approach, Woodford Green. The ground floor of this fantastic property consists of a bright and airy open plan through lounge, a modern fitted kitchen and extended dining / family room. On the first floor are three great sized bedrooms and a contemporary family bathroom. The properties loft space has been boarded and is currently being used as a fourth bedroom. This could be fully converted with a rear dorma offering a fourth bedroom and second bathroom (STPP). To the rear is a lovely well kept garden with raised decked area leading down to a further lawn area. The property has been meticulously maintained throughout by the current owners and is within 0.6 miles of South Woodford Station and falls within several 'good and outstanding' school catchments. We are expecting a high volume of interest for this property. We highly recommend internal inspection to fully grasp the potential this fabulous family home offers.
Entrance Porch
Double glazed double doors to porch, door to hallway, double glazed window to side.
Downstairs Cloakroom
WC, wash hand basin. Window to front.
Lounge/Dining Room: 24'9" x 10'9" (Decreasing to 8'5)
Double glazed bay window to front, feature electric fireplace with surround, radiator, lighting and power points. Stairs to first floor, under stairs storage door to kitchen and double french doors leading to family room.
Family Room: 16' x 12'
Double glazed double doors leading to garden,carpet, radiator, lighting and power points.
Kitchen: 10' x 7'9"
Double glazed window to side, wall mounted combi boiler, wall and base level units and drawers, roll edge work surfaces, sink and drainer, four ring hob and oven, extractor hood above, space for washing machine and fridge/freezer, part tiled walls.
Landing
Double glazed window to side, doors leading to bedrooms and family bathroom. Access to loft room.
Loft Room
The properties loft has been boarded and is currently being used as 4th bedroom. This could be fully converted with a rear dorma offering a fourth bedroom and second bathroom (STPP).
Bedroom One: 12'05 x 9'05
Double glazed window, wood effect flooring, radiator, lighting and power points. Fitted wardrobes.
Bedroom Two: 10'04 x 9'08
Double glazed window, wood effect flooring, radiator, lighting and power points. Fitted wardrobes.
Bedroom Three: 8' x 6'11
Double glazed window, wood effect flooring, radiator, lighting and power points. Built in cupboard.
Family Bathroom: 6'10 x 6'09
Panel enclosed corner bath, electric power shower over, WC, wash hand basin, radiator, tiled walls and floor and spotlights.
Rear Garden: 65ft x 20ft
Stunning rear garden with a raised wood decked seating area for six people with veranda, block paved bbq patio area, further lawn area leading to raised hard-standing area with shed.
Local Train Station
South Woodford (0.6 miles)
Woodford (1.0 miles)
Snaresbrook (1.2 miles)


Enter your details here so we can arrange your
Free valuation
Share Property
Similar Properties
- 4 Bed
- 1 Reception
- 2 Bath
Gants Hill
I Collinwood Gardens ,Gants Hill
- 2 Bed
- 1 Reception
- 1 Bath
Hornchurch
RM11 Squirrels Heath Lane,Hornchurch










