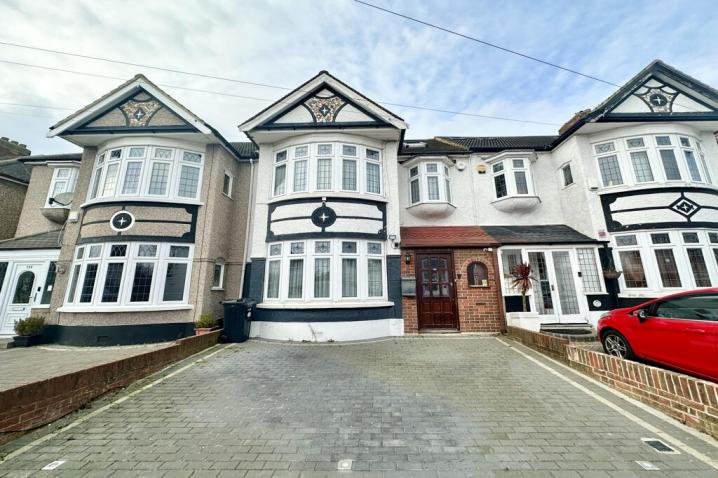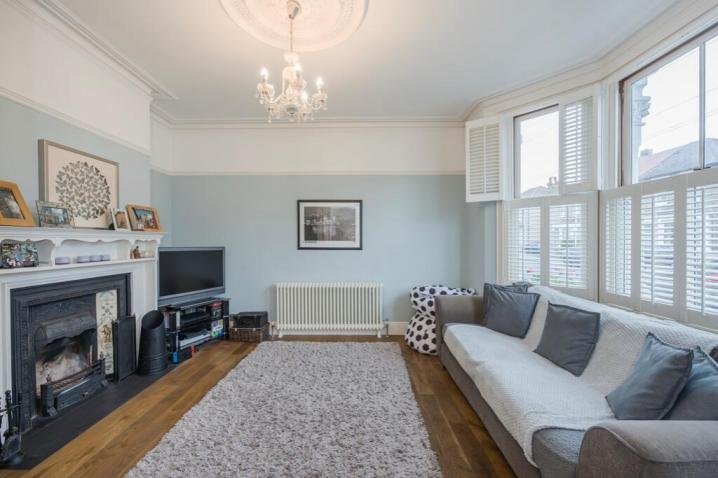Clayhall Sold
IG5 Wenslydale Avenue,Gants Hill
- 4 Bedroom
- 2 Reception
- 2 Bathroom
Key features
- Four bedroom house
- Two receptions
- Through lounge
- Ready for possession in January
- Call to arrange a viewing
Description
Aaron Holmes are delighted to present to the market this fabulous four bedroom terraced property located in a much sort after road close to local amenities, local shops, schools, bus routes, Claybury Park and the A1400 meaning the school run, pop to the shops, walking the dog or commuting and traveling are all quick, easy and local. This fantastic home boasts four substantial bedrooms, one spacious and well lit lounge, one well proportioned dining room, a modern and beautifully fitted kitchen, two contemporary bathrooms/wc, one utility room, a driveway for 3/4 cars and a mature landscaped 70ft garden. Properties such as this one rarely enter the rental market and are of great demand call now to view.
Reception room one through Lounge - 27'6" x 11'11"
Reception room two Play/ cinema room - 7'4" x 17'3"
Kitchen - 17'10" x 10'3"
Ground floor hallway - 14'2" x 23'7"
Bedroom One Master Room - 14'3" x 10'10"
Bedroom Two - 11'9" x 7'3"
Bedroom Three - 7'3" x 7'11"
Bedroom Four - 14'6" x 8'8"


Enter your details here so we can arrange your
Free valuation
Share Property
Similar Properties
- 4 Bed
- 1 Reception
- 2 Bath
Woodford
IG8 Highfield Road,Woodford
- 2 Bed
- 1 Reception
- 1 Bath
Newbury Park
IG2 1126 Eastern Avenue,Newbury Park
- 4 Bed
- 1 Reception
- 2 Bath
Gants Hill
I Collinwood Gardens ,Gants Hill












