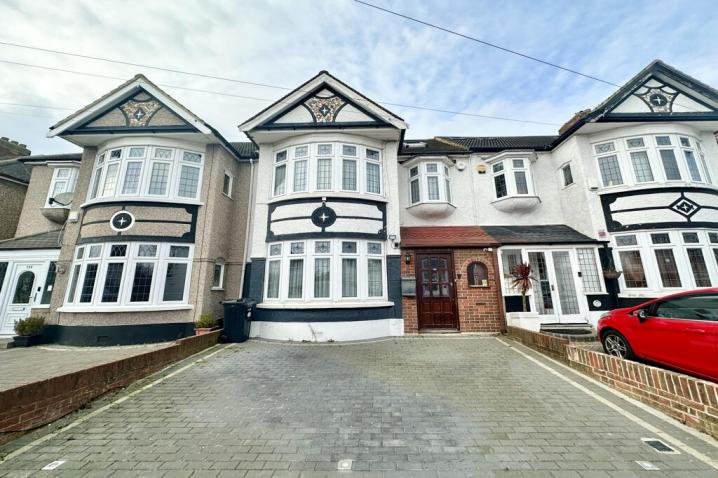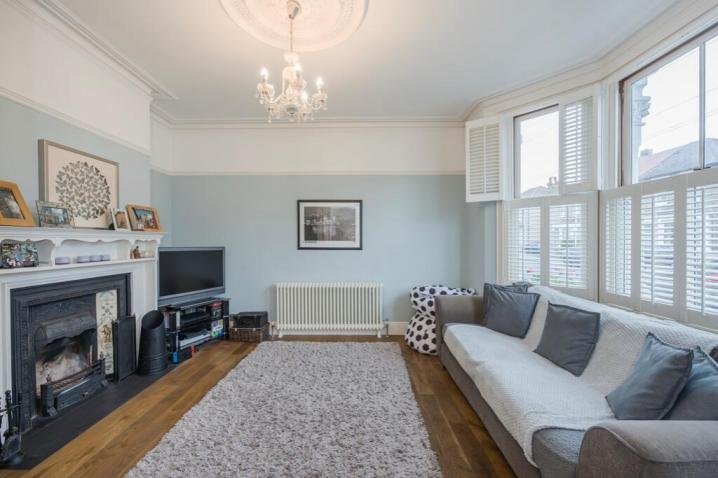Gants Hill Sold
IG2 Headley Drive,Gants Hill
- 3 Bedroom
- 2 Reception
- 1 Bathroom
Key features
- Close to Both Gants Hill and Newbury Park Central Line Underground Station
- Close to Local Amenities, Transport Links, Restaurants and Healthcare Facilities
- Walking Distance to Valentines Park
- Off Street Parking
Description
Aaron Holmes are pleased to offer this charming three bedroom terraced family home located on a much sought after and very desirable road in Gants Hill, the property is conveniently situated for shops, local amenities, restaurants, healthcare facilities, schools, parks, bus links and both Gants Hill and Newbury Park Central Line Underground Stations. This lovely property also offers good living space with three bedrooms two being fitted, two good sized reception rooms, fitted modern kitchen, contemporary bathroom, mature rear garden and off street parking for up to two cars.
Entrance Porch:
Double glazed enclosed entrance porch with further door to:
Entrance Hall:
Coved cornice. Radiator. Ceiling rose
Reception One: 23´1 x 11´5 [7.04m x 3.48m]
Well appointed with coved cornicing. Two radiators. Wall light points. Double glazed window to rear and side aspects.
Reception Two: 13´10 x 12´5 [4.22m x 3.78m]
Coved cornice. Ceiling rose. Double glazed bay window to front aspect.
Fitted Kitchen: 13´8 x 7´7 [4.17m x 2.31m]
Range of base and wall units. Work surfaces. Built-in breakfast bar. Built-in four ring gas hob with eye level oven and grill. One and a half bowl sink unit. Plumbing for dishwasher. Built-in cupboard housing gas central heating boiler. Built-in cupboard under stairs. Plumbing for automatic washing machine. Tiled flooring. Double glazed window and door to rear garden. Spotlights. Radiator.
Stairs to first floor landing:
Wall light points. Access to loft.
Bedroom One: 13´10 x 10´6 [4.22m x 3.2m]
Range of regency style wardrobes to one wall. Radiator. Double glazed bay window to front aspect.
Bedroom Two: 11´9 x 10´5 [3.58m x 3.28m]
Fitted wardrobes to one wall with built-in dresser area and mirror over. Radiator. Double glazed window to rear aspect.
Bedroom Three: 9´2 x 7´9 [2.79m x 2.36m]
Radiator. Coved cornice. Double glazed window to front aspect.
Family Bathroom:
Tiled with suite comprising low flush wc, vanity wash hand basin with mixer tap and cupboard under, bidet with mixer tap, walk-in shower cubicle, panelled bath with mixer tap. Radiator. Obscure double glazed window to rear aspect.
Exterior:
The front is paved providing off street parking. The rear garden is of a good size with paved patio. Lawn and garden shed.


Enter your details here so we can arrange your
Free valuation
Share Property
Similar Properties
- 4 Bed
- 1 Reception
- 2 Bath
Woodford
IG8 Highfield Road,Woodford
- 2 Bed
- 1 Reception
- 1 Bath
Newbury Park
IG2 1126 Eastern Avenue,Newbury Park
- 4 Bed
- 1 Reception
- 2 Bath
Gants Hill
I Collinwood Gardens ,Gants Hill












