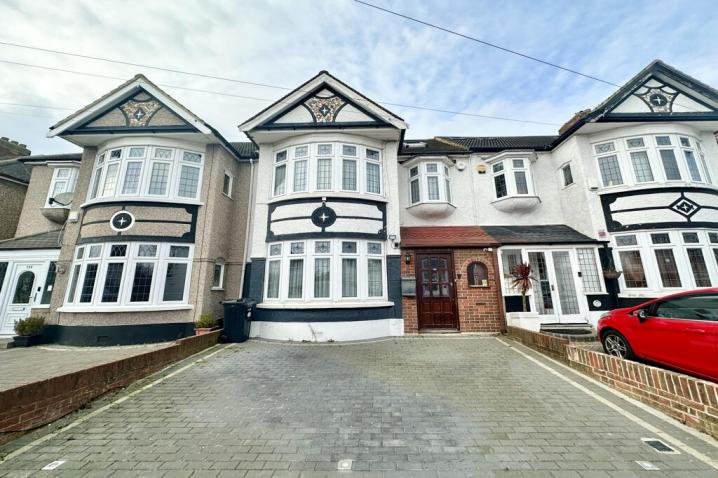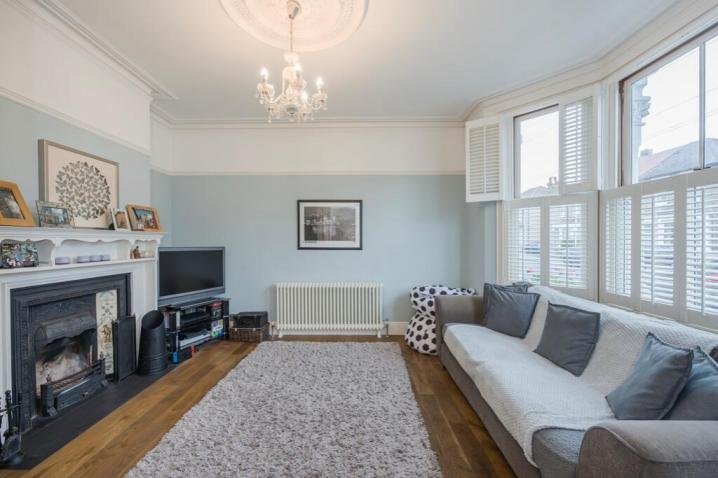Redbridge For Sale
IG4 Ridgeway Gardens ,Redbridge
- 3 Bedroom
- 2 Reception
- 1 Bathroom
Key features
- Chain Free
- Three bedroom family home
- Close to schools
Description
Aaron Holmes are delighted to offer for sale this will maintained, spacious family home on a much sought after quiet residential road in Redbridge.
The property features: TWO RECEPTIONS with bay windows to front and fitted Kitchen/Diner on the ground floor with three bedrooms and family bathroom and separate WC on the first floor. Externally there's, a low maintenance 66' REAR GARDEN. This property is situated within the Redbridge and Beal SCHOOLS catchment area with easy access to Redbridge Central Line UNDERGROUND STATION and can only be fully appreciated by an internal inspection.
The property offers the potential to extend into the loft and to the rear subject to planning permission is offered CHAIN FREE and comprises: -
Entrance - Via double glazed door into entrance hall with; fitted carpet radaitor, light, carpeted stairs to firs floor, doors to:
Recepton - 4.1m max into Bay x 3.99m max into Alcove (13'5" max into Bay x 13'1" max into Alcove) - Double glazed bay window to front with radiator under, ceiling rose with inset light, fitted carpet, further radiator to flank
Lounge - 3.8m max into alcove x 3.m (12'6" max into alcove x 9'10") - Double glazed sliding doors to rear into garden, radiator, fitted carpet, ceiling rose with inset light
Kitchen - 3.05m x 2.32m (10'0" x 7'7") - Fitted wall and base units, work surface with tiled upstand, one bowl sink with drainer, four ring gas cooker with extractor hood over, integrated fan oven, laminate wood flooring, partly tiled walls, radiator, light, double glazed window to rear, double glazed door to rear garden
First Floor Landing - Fitted carpet, light, access to loft space, doors to:
Bedroom One - 4.73m max into Bay x 3.63m max (15'6" max into Bay x 11'11" max) - Double glazed bay window to front with radiator under, fitted carpet, light
Bedroom Two - 3.78m x 3.33m max into Cpbd (12'5" x 10'11" max into Cpbd) - Double glazed window to rear with fitted pelmet and radiator under, fitted carpet, fitted cupboards, light
Bedroom Three - 3.09m max into Bay x 2.19m (10'2" max into Bay x 7'2") - Double glazed bay window to front, laminate wood flooring, radiator, light
Bathroom - 2.17m x 1.59m (7'1" x 5'3") - Suite comprising, bathtub, hand wash basin inset to vanity, radiator, laminate wood flooring, tiled walls, double glazed window to rear, light, fitted cupboard,
Separate Wc - Double glazed window to rear, light, low level WC
Exterior - 20m (65'7") - The rear garden measures approximately 65' with paved area to front and remainder laid lawn with flower and shrub border, access to cupboard housing wall mounted boiler
Front Garden to front


Enter your details here so we can arrange your
Free valuation
Share Property
Similar Properties
- 4 Bed
- 1 Reception
- 2 Bath
Woodford
IG8 Highfield Road,Woodford
- 2 Bed
- 1 Reception
- 1 Bath
Newbury Park
IG2 1126 Eastern Avenue,Newbury Park
- 4 Bed
- 1 Reception
- 2 Bath
Gants Hill
I Collinwood Gardens ,Gants Hill












